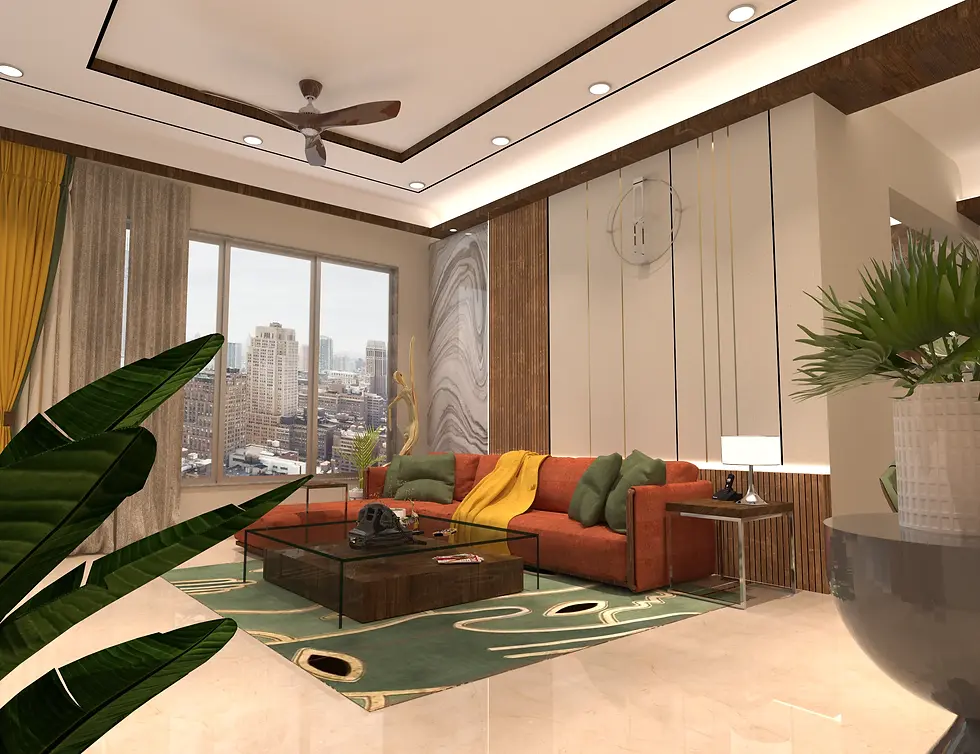
INTERIORS
Project Name




SEHEJ
Area :- 1000sqft Year :- 2025 LOCATION:-Mumbai Type :- Residential Credits :- Photography by :- @arohthombre Styling by:-@studiobwb concept:- Sehej — A house designed in whispers Where stillness becomes the true luxury. Sehej is imagined as a quiet dwelling, where design does not demand attention but invites calm. Minimal lines and a restrained palette create spaces that are timeless, subtle, and free from noise. Wood flows as a constant anchor through the foyer, living, and bedrooms, weaving warmth and continuity. Each room holds its own gentle pause — a living room that gathers light in silence, bedrooms that whisper individuality through muted accents, and a kitchen that turns daily routines into rituals of clarity. The harmony is quiet but lasting, ensuring the house feels as fresh a decade later as it does today. In Sehej, luxury is not found in spectacle but in serenity. It is a home designed for presence and pause, a residence where stillness echoes softly, becoming the true measure of comfort.
Project Name




THE MODERN SPINE
Area :- 1000sqft Year :- 2024 LOCATION:-Mumbai Type :- commercial Credits :- Photography by :- @shotit_photography Styling by:-@grishavyas Concept :- "Architecture as Measured Silence" Measured Silence is a law office that balances tradition with modern restraint. Planned within a converted residential shell, the design maximises seating and storage while preserving clarity of circulation. Warm timber grain recalls the dignity of old-school chambers, while muted grey introduces contemporary composure. Light is choreographed to define edges and volumes, turning silence into presence. Every detail from joinery to proportion is deliberate, creating a timeless workspace where law, order, and architecture converge.
Project Name




THE BEIGE
Area:- 300 sqft Year:2024 Location :- Mumbai Space :- Master bedroom/ walk-in wardrobe /TV unit Credits :- Photography by :-@shotit_photography Styling by:-@grishavyas Concept:- Rooted in minimalism, this design embraces simplicity with intentional elegance. clean lines guide the eye effortlessly, creating a sense of rhythm and openness. Soft, tactile fabrics in earthy neutrals invite warmth and ease. Walls are treated in muted, velvety tones that soften light and enhance depth. Muted palette foster a sense of calm, while curated details and refined finishes evoke understated luxury. The wardrobe, with its seamless panelling and brushed metal accents, blends discreet luxury with functional clarity. Every element is curated to evoke a sense of calm, comfort, and contemporary elegance.
Project Name




THE FIRST NEST
Area :- 600sqft Year :- 2023 LOCATION:-Mumbai Type :- RESIDENTIAL Credits :- Photography:- @kapilrajpurohit Concept :- "Minimal. Bold. Inviting." The First Nest unfolds like a calm embrace marble shimmering like a quiet horizon, light spilling gently to bathe the room in radiance. A bold sofa rests at the heart, a modern anchor in a sea of softness. Lines flow with restraint, yet the air feels abundant with warmth. Greenery breathes freshness, textures nurture comfort, and the space becomes a sanctum contemporary in language, timeless in spirit, and deeply inviting in soul.
Project Name




SANDHYA
Area :- 1200sqft Year :- 2024 LOCATION:-Mumbai Type :- RESIDENTIAL Credits :- Design by :- @the_verbs_studio Concept :- Sandhya Where Evening Glows Sandhya is an evening home, where every surface tells a quiet story. The beige marble floors catch the soft glow of the setting sun, cool beneath your feet like a gentle evening breeze, while the rich brown wooden elements wrap the space in warmth, like sunlight lingering on the skin. Pastel fabrics float like clouds, adding softness and serenity, balancing the home’s structured elegance. Here, subtle luxury meets minimalism, and light, texture, and warmth converge to create a contemporary sanctuary — a space that is at once inviting, poetic, and deeply human Sandhya is where light, texture, and warmth come together, turning a home into an evening sanctuary of calm, comfort, and quiet elegance.
Project Name




LUXE LOFT
Area :- 2500sqft Year :- 2025 LOCATION:-Mumbai Type :- retail Credits :- Design by :- @the_verbs_studio Concept :- LUXE LOFT Where craft meets comfort LUXE LOFT is celebration of vertical elegance and open plan sophistication. Creating curve walls and seamlessly zoned interior, the space blurs the line between showroom and sanctuary. Every element from sculpture to furniture to marble drape wall invites visitor to experience a life style not just show room ITS IS NOT JUST SHOW ROOM ITS ATMOSPHERE OF ASPIRATION
Project Name




AABHA ADOBE
Area :- 1100sqft Year :- 2020 LOCATION:-Mumbai Type :- residential Credits :- Design by :- @the_verbs_studio Concept :- Aabha Abode Elegance Curated, Comfort Defined. In the heart of modern living, Aabha Abode stands as a quiet symphony of light and texture. Like a carefully composed poem, each element whispers of subtle opulence and curated details, harmonizing into a warm embrace. The earthy palette flows seamlessly with contemporary materials, creating spaces where time slows, and elegance breathes. It is not merely a home but a sanctuary where luxury is redefined—measured not by grandeur, but by thoughtful simplicity. Here, every surface reflects purpose, every corner holds calm, and every light illuminates serenity. This is a residence where comfort is curated, and design becomes an intimate dialogue. Aabha Abode is where every ray of light, every textured surface, and every curated detail comes together—creating not just a house, but a timeless experience of refined living.
Project Name




MS OFFICE
Area :- 1000sqft Year:2025 LOCATION:-Mumbai Type :- commercial Concept :- This office for Shah Enterprises redefines workspace design as an intersection of calm precision and subtle vibrancy. The use of light oak panels and stone-textured surfaces creates a grounded backdrop, while coral accents punctuate the space with a sense of bold clarity. Linear lighting and sculptural elements frame the environment, guiding movement without clutter. Every corner is curated to merge efficiency with character a workspace that feels both disciplined and alive, mirroring the progressive ethos of the firm it houses.